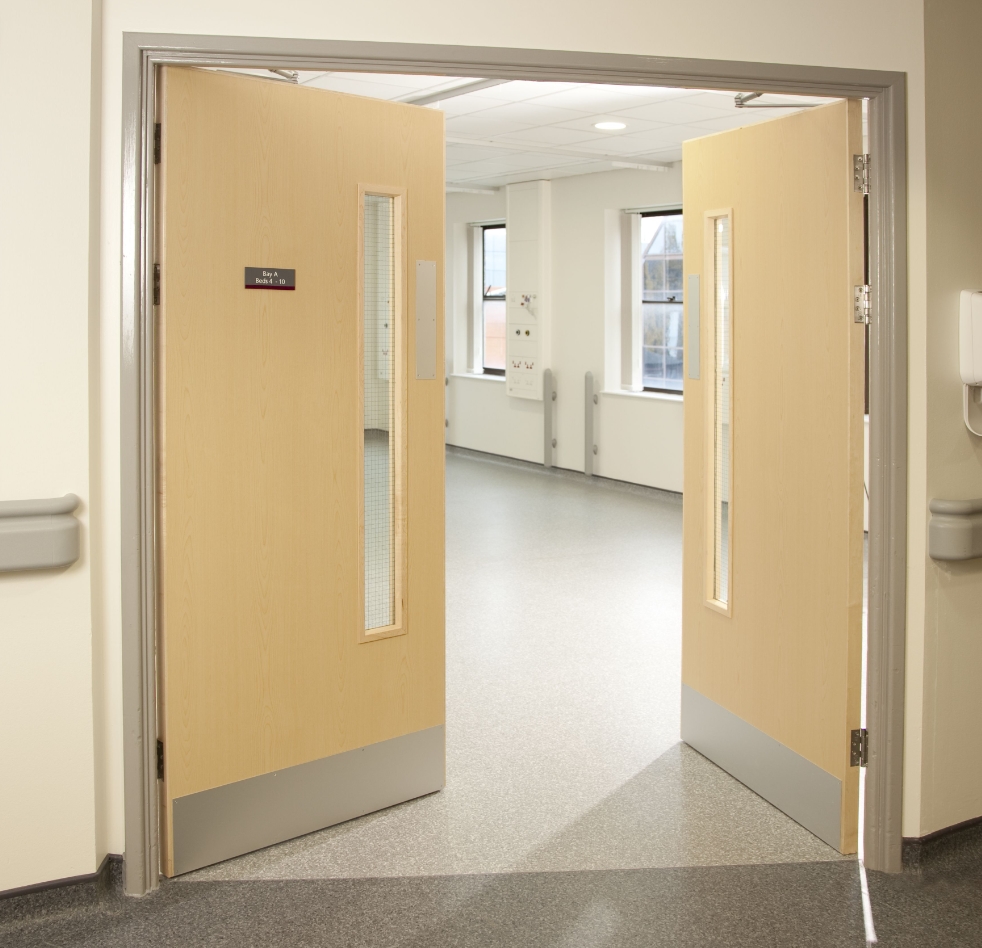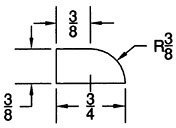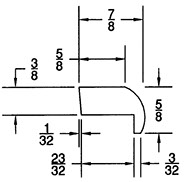Accessories
Haley Brothers specializes in providing high-quality Vision Lite mouldings designed to enhance the functionality of your doors. Our wood mouldings (glass stops) are expertly crafted from premium materials ensuring durability and a sophisticated look.

Key Features of Our Vision Lite Mouldings
For those who appreciate minimalist aesthetics, our Flat Panel Designs offer a clean and simple appearance, ideal for modern homes.
Superior Quality Wood: Choose from our selection of exquisite woods, including:
- Mahogany
- Maple (Flush 34 only available in Maple)
- Red Oak
- Walnut
- Cherry
- Versatile Installation: Our vision lite mouldings can be shipped loose or pre-installed with glazing tape and glass at our manufacturing facility, providing you with convenient, ready-to-use solutions.
- Customization: Elevate your space and make your doors unique to you with our customizable panel designs.
- Safety and Compliance: Our Vision Lite mouldings meet all necessary safety standards, ensuring suitability for various applications
View our PDFs for specific Vision Lite moulding specifications
Enhanced Safety and Style With Vision Lite
Transform your commercial spaces with the unmatched quality of Haley Brothers' Vision Lite mouldings. Contact us today to learn more about our products and how we can help you achieve your design goals.
Vision Lite is exceptional for its durability, ease of installation, safety, and security. Vision Lite for fire-rated doors is made with fire-protective glass, providing an additional layer of security for commercial doors.
Below, you can view our selection of Fire-Rated Vision Lite as well as various design options.
As always, feel free to contact Haley Bros. with any questions.
Vision Lite Requirements For Fire-Rated Doors
20 Minute
- Option 1 with Particle Core:
- Maximum Visible Area = 1296 square inches
- Maximum Visible Width = 36″ (914mm)
- Maximum Visible Height = 36″ (914mm)
- Option 2 with Structural Composite Core:
- Maximum Visible Area = 1296 square inches
- Maximum Visible Width = 36″ (915mm)
- Maximum Visible Height = 54″ (1372mm)
45 Minute
- Option 1 with REC 45M Structural Composite Core:
- Maximum Visible Area = 1080 square inches
- Maximum Visible Width = 30″ (762mm)
- Maximum Visible Height = 36″ (914mm)
- Option 2 with Agrifiber Core:
- Maximum Visible Area = 1296 square inches
- Maximum Visible Width = 36″ (915mm)
- Maximum Visible Height = 54″ (1372mm)
60 Minute
- Option 1 with REM 60M Fire Rated Core:
- Maximum Visible Area = 100 square inches
- Maximum Visible Width = any combination not to exceed 100 SQ IN
- Maximum Visible Height = any combination not to exceed 100 SQ IN
60 and 90 Minute
- Option 1 with REM 60M or 90M Fire Rated Core:
- Maximum Visible Area = 960 square inches
- Maximum Visible Width = 24″ (610mm)
- Maximum Visible Height = 40″ (1016mm)
- Option 2 with REM 60M or 90M Fire Rated Core:
- Maximum Visible Area = 860 square inches
- Maximum Visible Width = 22.25″ (566mm)
- Maximum Visible Height = 37.25″ (947mm)
- Option 3 with REM 60M or 90M Fire Rated Core:
- Maximum Visible Area = 1344 square inches
- Maximum Visible Width = 37.5″ (953mm)
- Maximum Visible Height = 57.5″ (1461mm)
90 Minute
- Option 1 with REM 90M Fire Rated Core:
- Maximum Visible Area = 100 square inches
- Maximum Visible Width = any combination not to exceed 100 SQ IN
- Maximum Visible Height = any combination not to exceed 100 SQ IN
Download Our PDF for more detailed requirements



